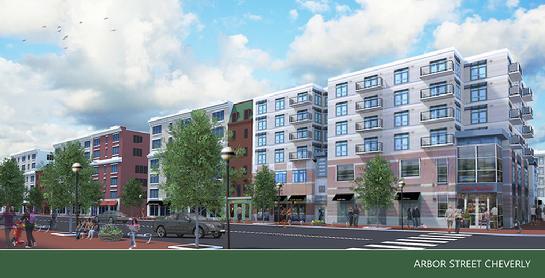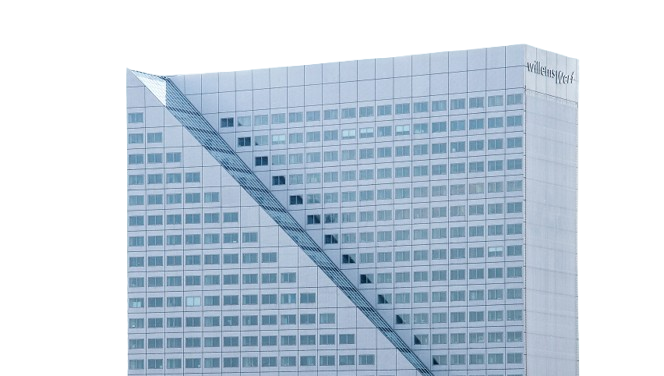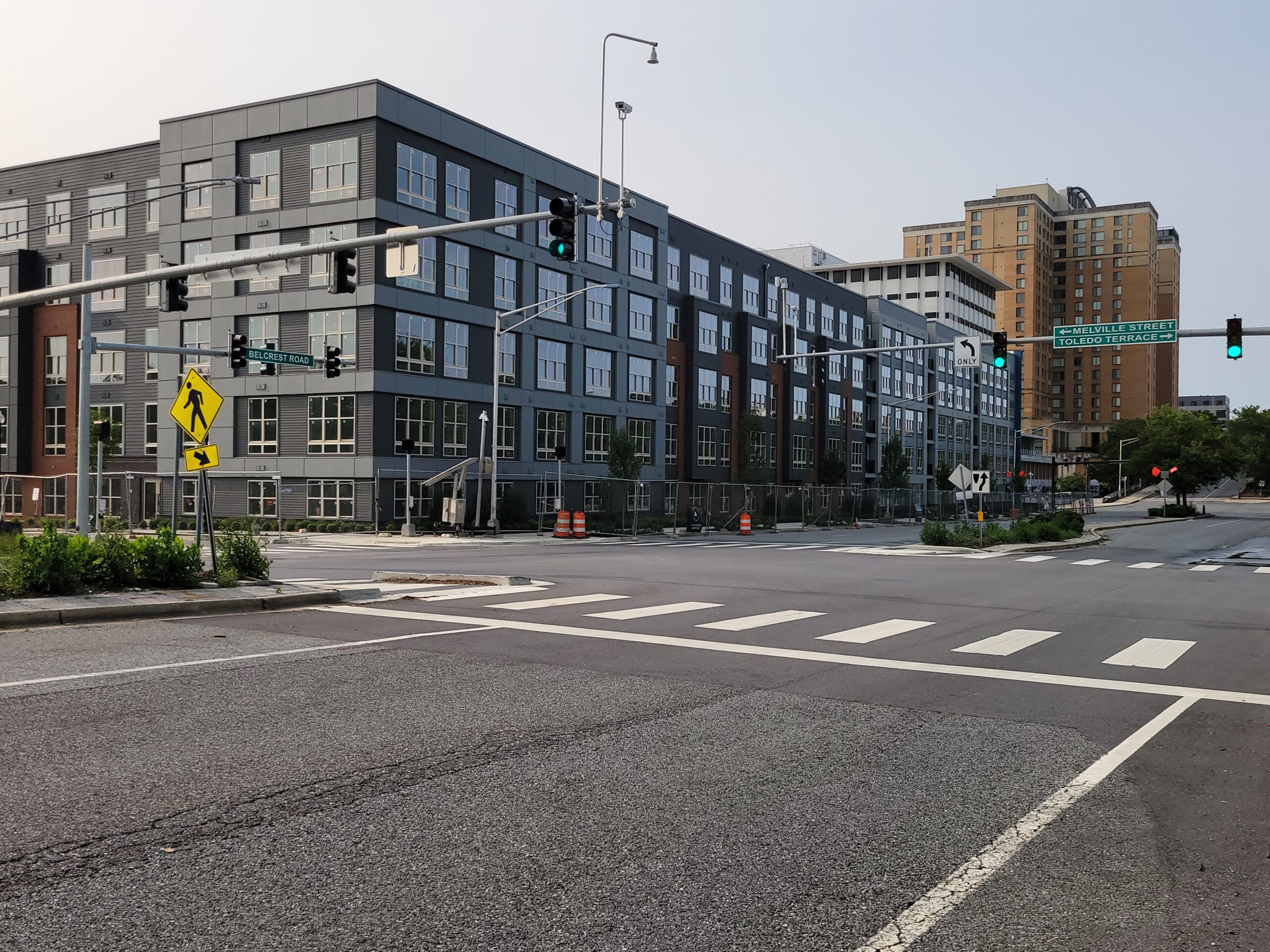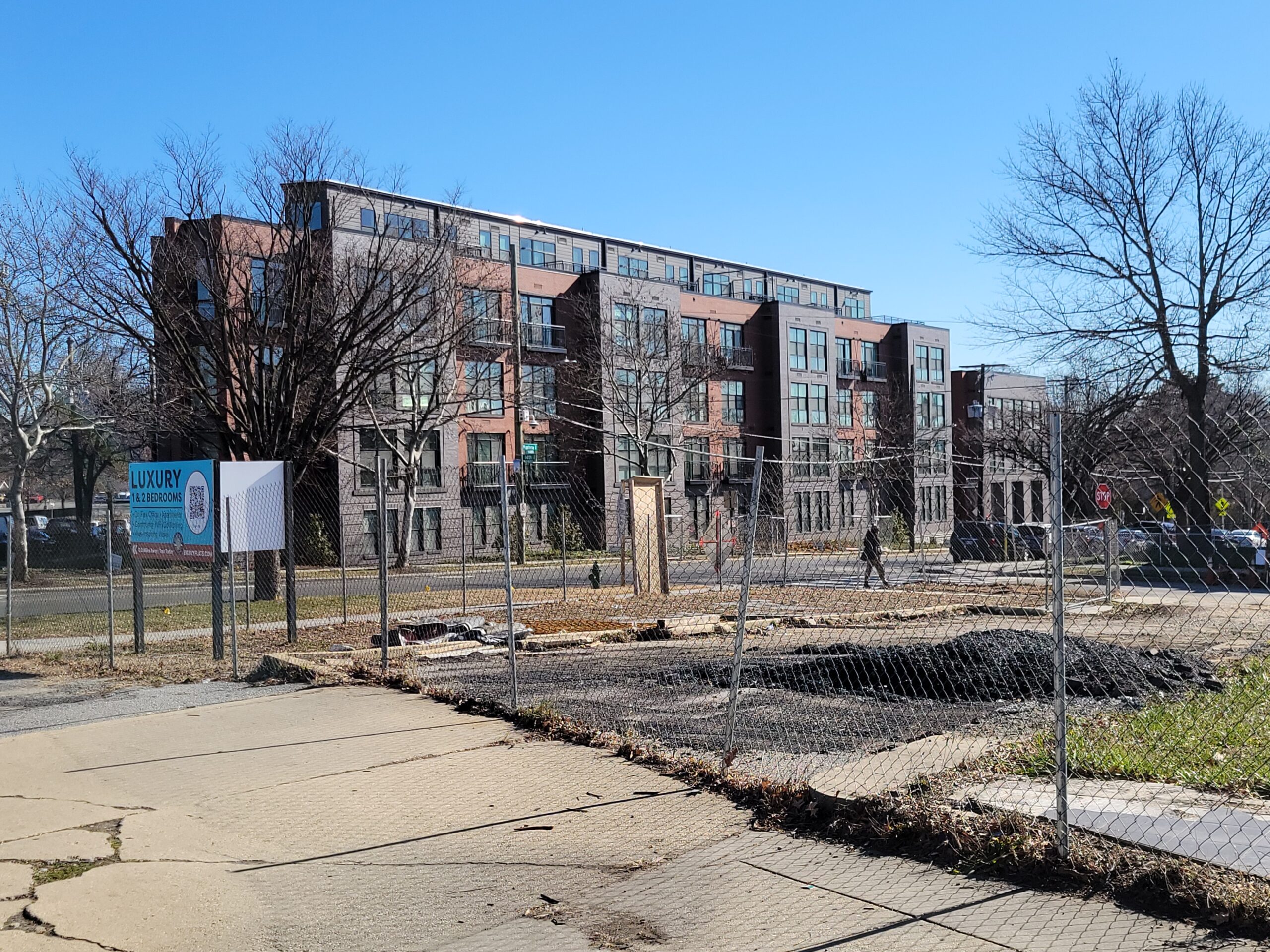Home - Planned Metro Prox. Dev.
A planned mixed-use development neighboring The Town of Cheverly and the Cheverly Metro Station.

Cheverly Metro is a planned est. 1,000,000 sq. ft mixed-use development extending from the 5600 block of Tuxedo Road to the 6000 block of Arbor Street collectively comprising approximately 9 acres. The development neighbors the Town of Cheverly, which Washingtonian Magazine has termed “one of the best places to live in the Washington DC area.” Cheverly Metro is planned for approximately 520 residential units, 180,000 sq. ft. of office space, and 90,000 sq. ft. of retail space.
Cheverly Metro is being designed by Minton & Associates, and will incorporate many of the community guidelines that have been adopted by the Town of Cheverly and have contributed to the town’s many successes and the town’s considerable growth since its founding in 1918.
Given the proximity of the development to the Cheverly Metro Station and Minton & Associates’ thoughtful design of the planned development, it is anticipated that Cheverly Metro will be a walkable community whose residents will be less reliant on automobiles than most in the Washington area. The community’s location within one eighth of a mile of the Cheverly Metro and seven miles from the U.S. Capitol distinguishes the area vis a vis Leadership in Energy and Environmental Design (“LEED”) residential development criteria.
Sustainability:
Planned as LEED Silver
We’re the Best Cheverly West

Exacting Attention to Detail
Exacting workmanship, careful attention to detail, numerous life, safety, energy efficiency, sustainability and further upgrades.
Nearly all utilities under-ground with such utilities comporting with current utility construction best practices. Site development completed per Maryland National Capitol Park & Planning (“MNCPPC), Prince George’s County, State of Maryland storm water management, sustainability practices. In conjunction with development, owners set aside 2.92 acres of off-site woodlands consistent with applicable MNCPPC requirements.
Homes designed & materials selected to minimize required maintenance to include exterior maintenance.
Homes compliant with current and/or applicable IECC and IRC code provisions, which, among other provisions, reflect extensive improvements/enhancements in energy efficiency and envelope insulation levels relative to earlier code protocols.
GF Contracting, LLC has gone to considerable lengths to take a long view with its site and building efforts as well as putting in place an HoA for which it and a no. of highly regarded, well experienced developers, urban planners, architects and Town of Cheverly elected officials were/are of the view that the structure, provisions of the HoA contribute to the long-term health, sustainability and viability of the community.
Principals and associates of GF Contracting, LLC have over eighty years residential and commercial building/development experience and, at all points, seek to take a long view and, in turn, have spent thousands of late evenings at the site mainly focused on responsible, careful workmanship and detail, being a good neighbor, etal.


